Joyce Byrne, Broker
SRS, ABR, HBA, MA
|
|
|
Click here to login

|
Our Properties For Sale or Lease
|
"Trafalgar Woods" Better Than New Semi!
$163,000.00
|
|
|
|
| MLS Number: |
394630 |
| Property Type: |
2 storey semi detached |
| Closest Major Intersection: |
Railton and Trafalgar |
|
| Lot Size: |
29.94 x 138 x 132.17 x 29.37 |
| Bedrooms: |
3 |
| Bathrooms: |
2.5 baths |
| Inclusions: |
Dishwasher, 1 ceiling fan, window coverings, light fixtures, shed. |
| Parking: |
handy paver interlocking driveway with recessed lighting |
|
| Taxes: |
$ 2076 |
| Area: |
Trafalgar Woods |
|
| Age: |
12 yrs. |
| Heating: Cooling:
Electrical: |
Hi efficient forced air gas, Central Air, 100 amp breaker panel |
| Possession: |
150 days from removal of all conditions |
|
Schools:
|
|
 denotes a school that has bussing available. denotes a school that has bussing available. | |
|
Details:
Located on a quiet east end crescent of newer homes,this attractive semi detached has terrific curb appeal with bay on bay windows and a long handy paver interlocking drive with recessed lighting!!!
The backyard is totally privacy fenced so it's safe for the little ones and the pet pooch. There is a convenient garden shed for all your tools and the kids bikes. Enjoy summer bbq's with family and friends on your recently stained 12 by 12 sun deck or late nite drinks under the stars.
And wait till you see the size of the lot!!! It certainly is larger than most single family homes!! And landscaping has been added over the last 2 years.
The location offers easy accessibility to major transportation routes and all the shops along Clarke Road and at Dundas and Clarke. Eastwood library is not far. You are close to Argyle Ice Rink, parkland, and schools.
This Gen-Mar built semi boasts an attractive clay brick exterior with well-developed landscaping.
Once you open the door you will be impressed with the condition of this home. The living room and foyer have newer laminate flooring and the entire house has been painted recently.
Nicely decorated to match most buyers furnishings. The huge living room is located at the front of the house and enjoys a sunny bay window.
The eat-in kitchen has lots of cupboards and counter space plus terrace doors to the sundeck so it's easy to entertain guests this summer. The eating area is ample enough for the whole family to enjoy a sit down Christmas dinner!
The lower level was professionally finished into a cozy recreation area plus there is a nice 3 piece bath so no trips up and down a flight of stairs! And it has newer berber carpet too. The present owners also use this area for their home computer. There is also a room here for your laundry and storage area.
Upstairs are 3 nice sized bedrooms and a 4 piece bath. The master is huge with a bay windowed sitting area and walk-in closet as well as new laminate flooring.
The home is roughed-in for central vac and is smoke free. It is approximately 1200 square feet plus the lower level. The survey is available as well as a property disclosure form. Both bathrooms have newer vinyl floors so there really is little left to do.
This home is a perfect starter, great situation for a single parent or get yourself a roommate and help pay off your mortgage sooner!
Hurry! Act fast, it won't last long! |
Call 679-5443 ID
5780 for 24 hour recorded ad.
Purchaser to verify all information.
|
|
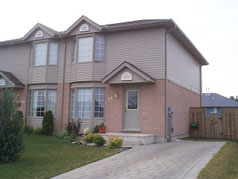 Front of House in spring Front of House in spring
|
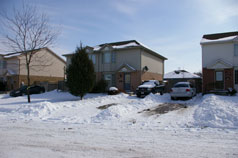 Front of House in winter Front of House in winter
|
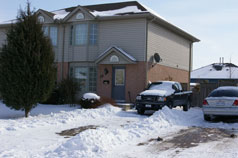 Long Single private drive Long Single private drive
|
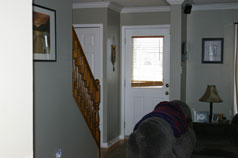 Sunny front foyer Sunny front foyer
|
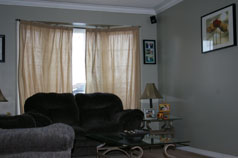 Living room with large bay window Living room with large bay window
|
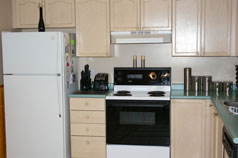 Plenty of counter space for the cook in the family Plenty of counter space for the cook in the family
|
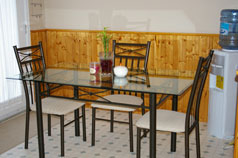 Wainscotting in Kitchen eating area Wainscotting in Kitchen eating area
|
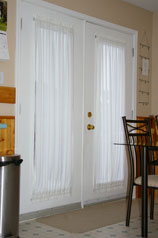 Terrance door to sundeck Terrance door to sundeck
|
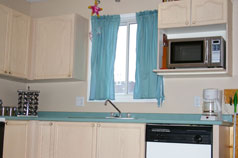 Lots of cupboards in sunny kitchen Lots of cupboards in sunny kitchen
|
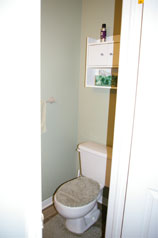 Updated main floor guest room Updated main floor guest room
|
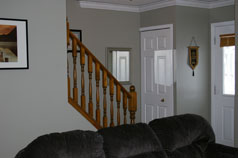 Open staircase to 2nd floor Open staircase to 2nd floor
|
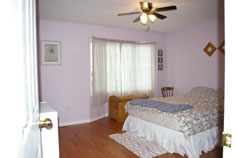 Master bedroom with new laminate flooring Master bedroom with new laminate flooring
|
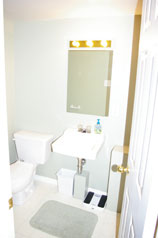 Full bath in lower level Full bath in lower level
|
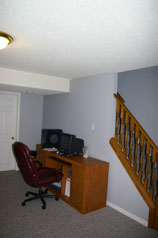 Lower level recreation room with space for your office Lower level recreation room with space for your office
|
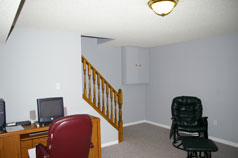 Open staircase to lower level Open staircase to lower level
|
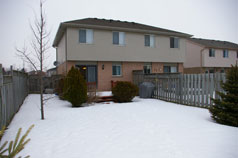 Privacy fenced yard Privacy fenced yard
|
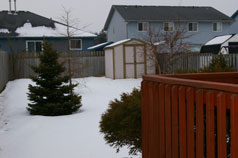 Shed in rear yard Shed in rear yard
|
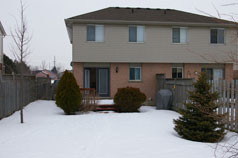 Back of house Back of house
|
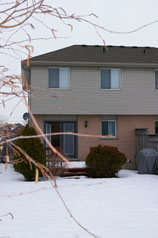 Sundeck off kitchen Sundeck off kitchen
|
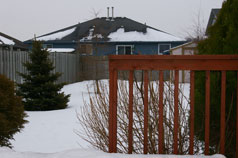 View of rear yard from sundeck View of rear yard from sundeck
|
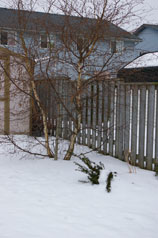 Garden in back corner of yard by the shed Garden in back corner of yard by the shed
|
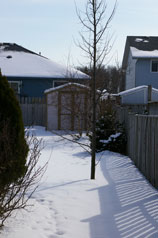 Large shed in backyard Large shed in backyard
|
|
For
further information, please call Joyce Byrne at 519- 471- 8888.
|
 Sutton Preferred Realty Inc., Brokerage
Sutton Preferred Realty Inc., Brokerage
Independently Owned and Operated
181 Commissioners Rd W
London ON
N6J 1X9
|
Copyright
© 2007 Joyce Byrne Realtor
Web Design By: SmartWebPros.com Inc.
|
|