Joyce Byrne, Broker
SRS, ABR, HBA, MA
|
|
|
Click here to login

|
Our Properties For Sale or Lease
|
Old South Charm and Curb Appeal
$144,900.00
|
|
|
|
| MLS Number: |
385758 |
| Property Type: |
Bungalow |
| Closest Major Intersection: |
Baseline and Wharncliffe |
|
| Lot Size: |
33 by 118 approx. |
| Bedrooms: |
2 |
| Bathrooms: |
1 full bath |
| Inclusions: |
light fixtures, ceiling fan, most window coverings, dishwasher, shelves and mirror in living room, shelf in office and window air conditioner. |
| Exclusions: |
window coverings in dining room and kitchen, kitchen table, dining room light fixture. |
| Parking: |
Long Private drive |
|
| Taxes: |
$1889(05) approx. |
| Area: |
Old South |
|
| Age: |
93 yrs old |
| Heating: Cooling:
Electrical: |
Forced air gas, 100 amp breaker panel |
| Possession: |
90 days from removal of all conditions |
|
Schools:
|
|
 denotes a school that has bussing available. denotes a school that has bussing available. | |
|
Details:
This neighbourhood is composed of a diverse group from professional couples,through young families to retirees. It has been advertised as one of Canada's ten best places to live!!! Steps to lovely Thames Park pool and tennis courts, walk to the Village for a cool one at the local pub or jog to the Red Rooster for your Saturday morning Java. You can do your banking, grocery shopping, dry cleaning, pick up bake goods, have your hair done and much more, all within a quick walk from your front door!
Why not enjoy a lazy afternoon exploring all the unique stores in the Village, then pickup a book at the Landon Library and stop for leisurely lunch also. There is a pharmacy here too. The location is minutes away from downtown, liquor and beer store, numerous restaurants, Westmount Mall, Thames walking trails, video rentals and much more. It's easily accessible to major transportation and the 401 too.
If you can't find it close by ...it just has not been invented yet!!!
This step saving one floor has charming stucco curb appeal with a small covered front porch leading into a spacious separate foyer. The yard is a nice size offering privacy and room to garden or a place for the kids to play or the pet pooch to roam. There is a long private drive and an older garage that is ideal for a hobbyist or storage.
The summer sundeck can be enjoyed with friends for a backyard BBQ or get together. The shingles were recently replaced and the living room stained glass window is still intact, adding to the curb appeal.
Once you step into the foyer you will notice the updated trendy decor. There is a lovely old french door into the formal dining area. Both the front living room and formal dining have refinished hardwood floors and high ceilings that have made Old South famous. These rooms are large enough for any sized family or friend gathering with large sunny windows.
There are 2 nice sized bedrooms located on the main floor both with decent closet space. The present owner uses one for an office. The kitchen is eat in size for two and its bright and sunny. With a pantry and lots of large cupboards it is a fun and comfortable place to enjoy your morning coffee.
The 4 piece bath is huge and has a window for natural light.As well the back addition has been converted into a family room or office. Of course it could be used as a playroom for the kids too. This room would be easily useable for 3 seasons and has a door off it to the sundeck.With a little insulation this space can be made into a year round area. Ideally main floor laundry would be a terrific use too.
This home is smoke and pet free plus it has an 100 amp breaker panel which may allow for central air to be added. The gas furnace was serviced this month and given a clean bill of health.
The lower level has the laundry and storage facilities for this older home.
If you are searching for a home with charm and location, that is walking distance to many of the best amenities, Old South is your ideal neighbourhood. If an area that is safe and friendly is also important and you are just starting out...hurry over.
|
Call 679-5443 ID
5780 for 24 hour recorded ad.
Purchaser to verify all information.
|
|
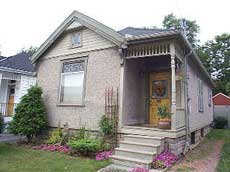 Front of House Front of House
|
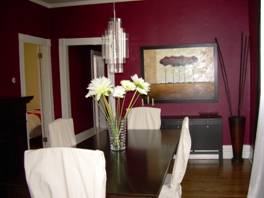 Beautifully refinished hardwood in formal dining room Beautifully refinished hardwood in formal dining room
|
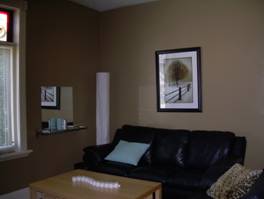 Cozy, bright living room Cozy, bright living room
|
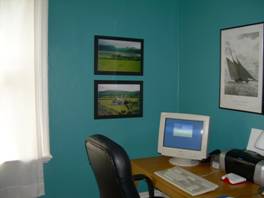 A great space for your home office! A great space for your home office!
|
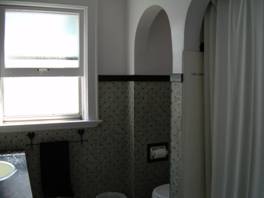 Look at the size of this bathroom Look at the size of this bathroom
|
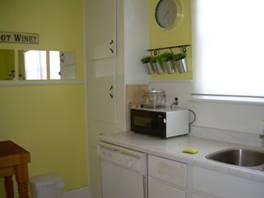 Sunny kitchen with lots of counter space and large cupboards plus pantry Sunny kitchen with lots of counter space and large cupboards plus pantry
|
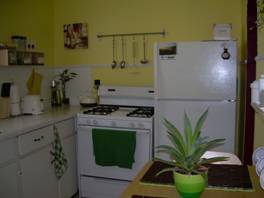 Eat in kitchen for two Eat in kitchen for two
|
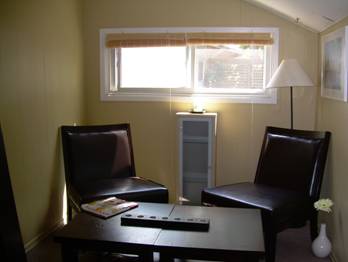 Three season sunroom, children's playroom, office or family room Three season sunroom, children's playroom, office or family room
|
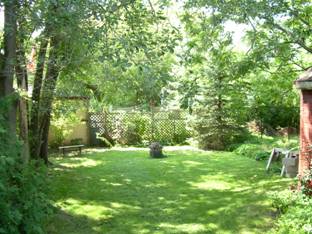 Large private and treed backyard Large private and treed backyard
|
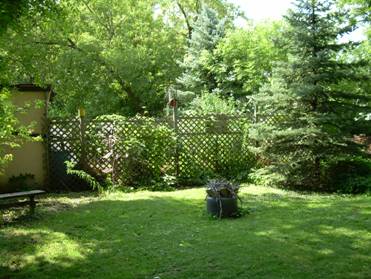 Let your imagination run wild! Let your imagination run wild!
|
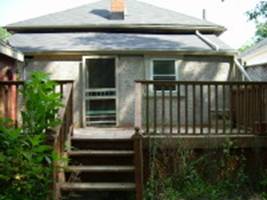 Large deck on back of house for family entertaining Large deck on back of house for family entertaining
|
|
For
further information, please call Joyce Byrne at 519- 471- 8888.
|
 Sutton Preferred Realty Inc., Brokerage
Sutton Preferred Realty Inc., Brokerage
Independently Owned and Operated
181 Commissioners Rd W
London ON
N6J 1X9
|
Copyright
© 2007 Joyce Byrne Realtor
Web Design By: SmartWebPros.com Inc.
|
|