Joyce Byrne, Broker
SRS, ABR, HBA, MA
|
|
|
Click here to login

|
Our Properties For Sale or Lease
|
Spacious 2 Storey with Family and 4 Seasons Rooms plus Pool in Lockwood Park.
$259,900.00
|
|
|
|
| MLS Number: |
382320 |
| Property Type: |
2 Storey |
| Closest Major Intersection: |
Commissioners and Upper Queens |
|
| Lot Size: |
65 by 190 by 193 by 44 |
| Bedrooms: |
4 |
| Bathrooms: |
2.5 full baths...one on each level!! |
| Inclusions: |
light fixtures except dining room fixture, shed, dishwasher, pool equipment, auto door opener and controls, window coverings, wood for fireplace, 6 ceiling fans, stovetop and oven, beer fridge, play gym and freezer. |
| Exclusions: |
dining room light fixture. |
| Parking: |
double drive, oversized single attached garage |
|
| Taxes: |
$3304 (05) approx. |
| Area: |
Lockwood Park |
|
| Age: |
36 yrs approx. |
| Heating: Cooling:
Electrical: |
energy efficient gas furnace. programmable thermostat and central air new 2005, 100 amp breaker panel,rental hot water heater |
| Possession: |
30 days |
|
Schools:
|
|
 denotes a school that has bussing available. denotes a school that has bussing available. | |
|
Details:
This neighbourhood is composed of a diverse group from professional couples,through young families to retirees. You can do your banking, grocery shopping, dry cleaning, pick up bake goods, have your hair done and much more, all within a quick drive of your front door! Why not enjoy a lazy afternoon exploring all the unique stores in nearby Wortley Road Village, then pickup a book at the Landon Library and stop for a leisurely lunch also. There is a pharmacy and Starbucks close by. The location is minutes away from downtown, liquor and beer store, numerous restaurants, Westmount and White Oaks Mall, Thames walking trails, video rentals and much more. It's easily accessible to major transportation and the 401 too. If you can't find it close by ...it just has not been invented yet!!! Situated on a treed private lot with an attractive covered front porch. The rear yard is totally fenced and very, very private. Plus it backs onto the quiet area of a school yard. The on ground pool is 19 by 35 and was installed by Pioneer Pools. The liner is new in 2004 and the pump and filter are 5 yrs old.The winter cover was purchased 2 yrs ago. There are 2 ladders, a diving board,pool shed, and a kreepy krawler cleaning system. The deep end is 9 feet deep and there is pool lighting for after dark swimming. The pool is seperately fenced and decked for security and is surrounded by gardens plus there is still lots of room for the kids to play. Enjoy a b.b.q or late nite drinks with friends on the family sized patio. There is lots of parking in the double drive and the garage is oversized and offers inside entry into the kitchen. There is room in the garage for the family car, and extra fridge and freezer too. This home has newer shingles, eaves, soffits and fascia...all completed in 2004. The foyer and kitchen has newer wide plank hardwood flooring. The large sunny living room opens to the formal spacious dining area. There is an attractive semi circular staircase to the 2nd floor in the foyer.Both the living and dining room carpeting has been replaced in the last 3 years. The eat in european kitchen opens to the firelit sunken family room. There are lots of cupboards and counter space here plus a 2 piece bath off the kitchen area. The kitchen offers a built in gas stove top, oven and a dishwasher too plus a built in desk. The family room is cozy yet roomy. There is a beamed ceiling and a patio door off the family room to a 4 seasons room with laminate flooring, that can be used as an office, sunroom enjoying a view of the pool or as the owners use it now, a combination sunroom and main floor laundry. There are also laundry facilities in the lower level if you wish to use this room as just a sunroom. This area would also make a wonderful in home office. Downstairs is a spacious recreation room and a large 3 piece bathroom that was updated in 1995. This area would make a terrific place for your home theatre or a great hang out for your teens. There is lots of storage available on this level too. Upstairs are 4 nice sized bedrooms with warm hardwood flooring and a newer family sized bath with relaxing Jacuzzi and his and her sinks. Wonderful if you have 2 kids getting ready for school at the same time. The trim in the foyer, hall , living and dining room has all been replaced. The carpets were professionally cleaned for the sale and the exterior has been recently painted. The home is pet and smoke free and there is a home inspection and survey available from when these owners purchased. If you need space and do not want to move for a very long time, you are looking for a quite mature area but want to be accessible to amenities and opportunities for good schools and parks, then this could be it. Hurry and contact me as homes in this area and of this size do not last long. |
Call 679-5443 ID
5780 for 24 hour recorded ad.
Purchaser to verify all information.
|
|
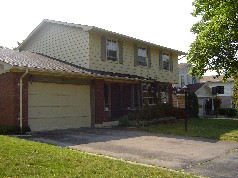 Front View note covered porch Front View note covered porch
|
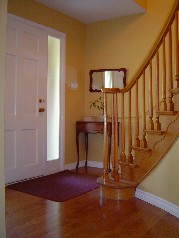 Spacious foyer has newer wide plank hardwood flooring & circular stairage to 2nd floor Spacious foyer has newer wide plank hardwood flooring & circular stairage to 2nd floor
|
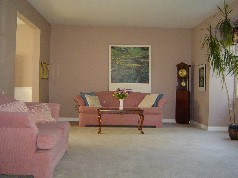 Large living room opens to the formal spacious dining area Large living room opens to the formal spacious dining area
|
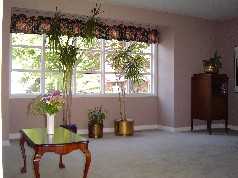 Living room has large sunny window Living room has large sunny window
|
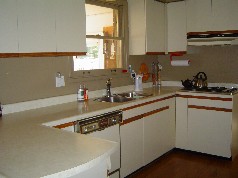 European kitchen has lots of cupboard and counter space plus hardwood flooring European kitchen has lots of cupboard and counter space plus hardwood flooring
|
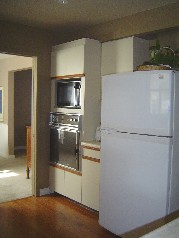 The kitchen offers a built in gas stove top, oven and a dishwasher too plus a built in desk The kitchen offers a built in gas stove top, oven and a dishwasher too plus a built in desk
|
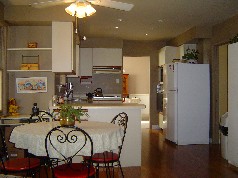 The eat in kitchen opens to the sunken family room The eat in kitchen opens to the sunken family room
|
 The family room has a cozy fireplace, beamed ceiling and a patio door to a 4 seasons room The family room has a cozy fireplace, beamed ceiling and a patio door to a 4 seasons room
|
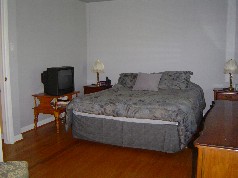 Upstairs are 4 nice sized bedrooms with warm hardwood flooring Upstairs are 4 nice sized bedrooms with warm hardwood flooring
|
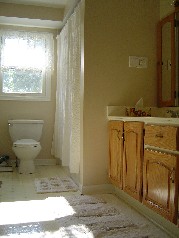 Upstairs you will also find a newer family sized bath with relaxing Jacuzzi and his and her sinks Upstairs you will also find a newer family sized bath with relaxing Jacuzzi and his and her sinks
|
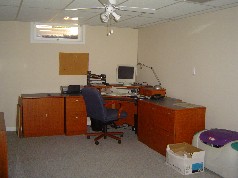 Downstairs is a spacious recreation room and a large 3 piece bathroom Downstairs is a spacious recreation room and a large 3 piece bathroom
|
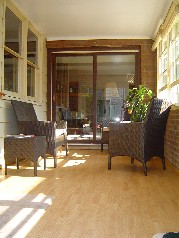 4 season sunroom off the family room leading to the backyard now also houses the laundry area 4 season sunroom off the family room leading to the backyard now also houses the laundry area
|
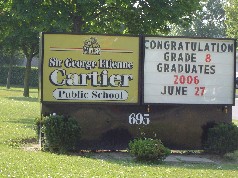 Sir George Etienne Cartier school just around the corner Sir George Etienne Cartier school just around the corner
|
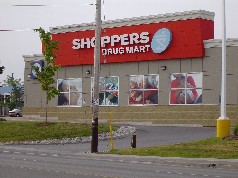 Visit the new Shoppers Drugmart located at the corner of Wellington & Commissioners within walking distance Visit the new Shoppers Drugmart located at the corner of Wellington & Commissioners within walking distance
|
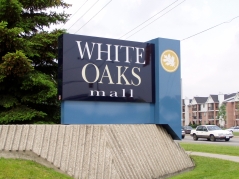 A short drive to White Oaks Mall for all your shopping needs. A short drive to White Oaks Mall for all your shopping needs.
|
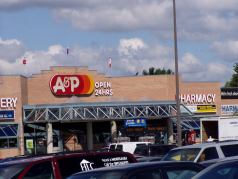 24 hr.A&P at the corner of 24 hr.A&P at the corner of
|
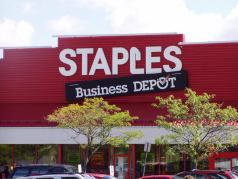 Staples for all your office needs located at Wellington and Commissioners Staples for all your office needs located at Wellington and Commissioners
|
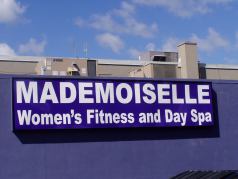 London's newest women's only fitness centre at Baseline & Wellington London's newest women's only fitness centre at Baseline & Wellington
|
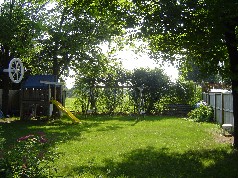 The rear yard is totally fenced and very private & backs onto a school yard The rear yard is totally fenced and very private & backs onto a school yard
|
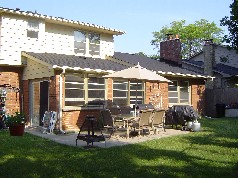 Enjoy a b.b.q or late nite drinks with friends on the family sized patio. Enjoy a b.b.q or late nite drinks with friends on the family sized patio.
|
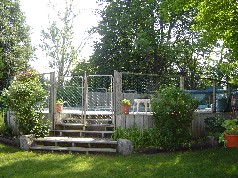 The on ground pool is 19 by 35 and is seperately fenced The on ground pool is 19 by 35 and is seperately fenced
|
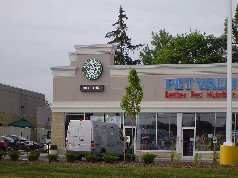 A quick jog to Starbucks for your morning java A quick jog to Starbucks for your morning java
|
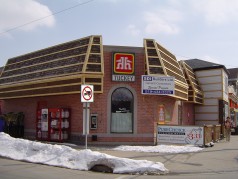 Don't forget to visit Tuckey's Home Hardware and all the unique shops when you are in nearby Wortley Village Don't forget to visit Tuckey's Home Hardware and all the unique shops when you are in nearby Wortley Village
|
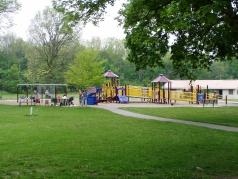 Thames Park & Playground in old South Thames Park & Playground in old South
|
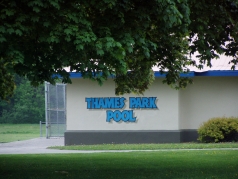 Enjoy a swim at nearby Thames Pool Enjoy a swim at nearby Thames Pool
|
|
For
further information, please call Joyce Byrne at 519- 471- 8888.
|
 Sutton Preferred Realty Inc., Brokerage
Sutton Preferred Realty Inc., Brokerage
Independently Owned and Operated
181 Commissioners Rd W
London ON
N6J 1X9
|
Copyright
© 2007 Joyce Byrne Realtor
Web Design By: SmartWebPros.com Inc.
|
|